Woodland Drive Remodel
Originally built in the 1940's, this stone house needed an overhaul. The clients wanted something unique; a modern feel with a hint of prairie style. The design keeps only the original stone exterior, re-finishes all interior surfaces, and creates a new roof that is raised, bringing daylight through clerestory windows and revealing the craftsman structure.
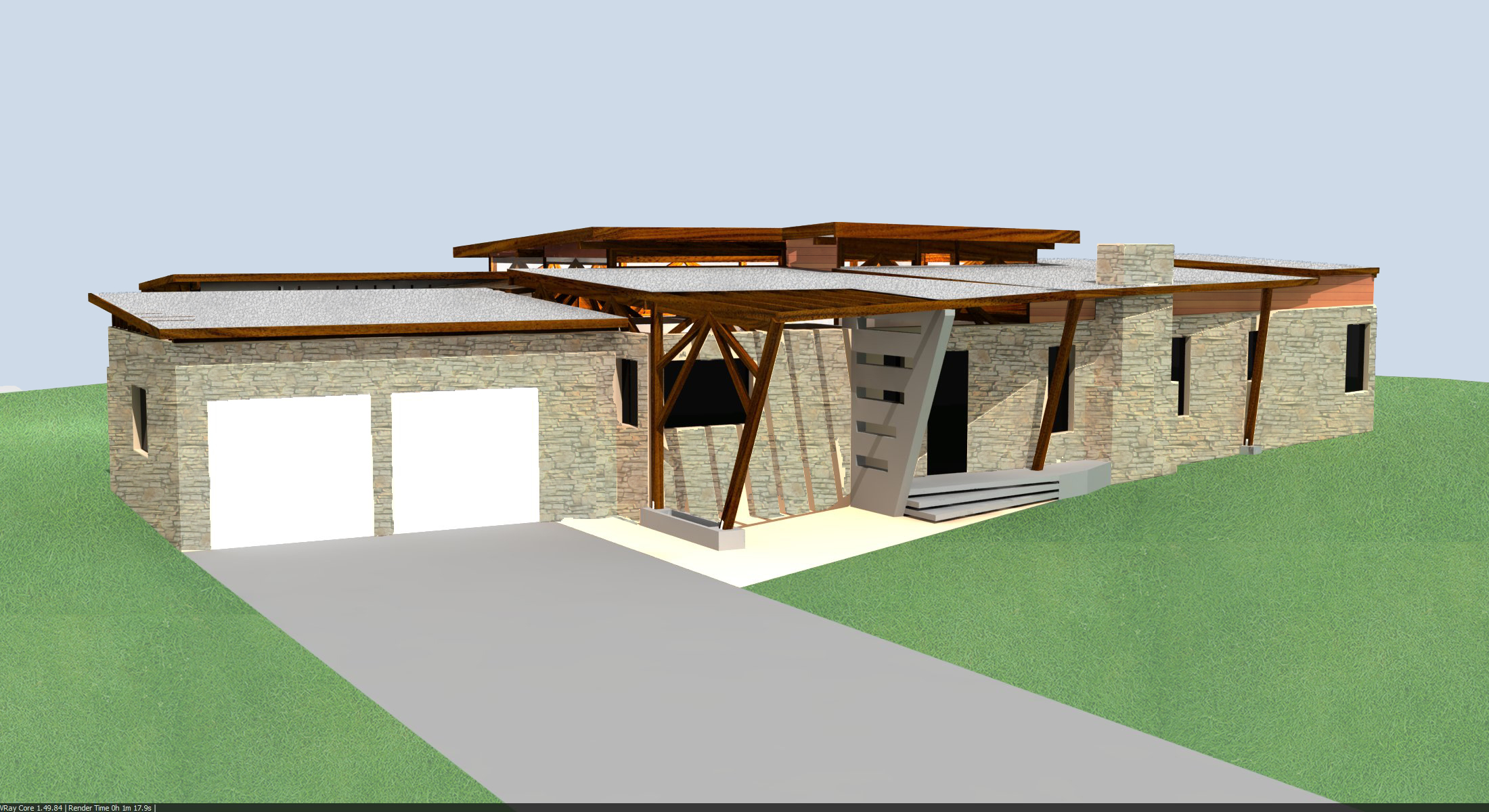
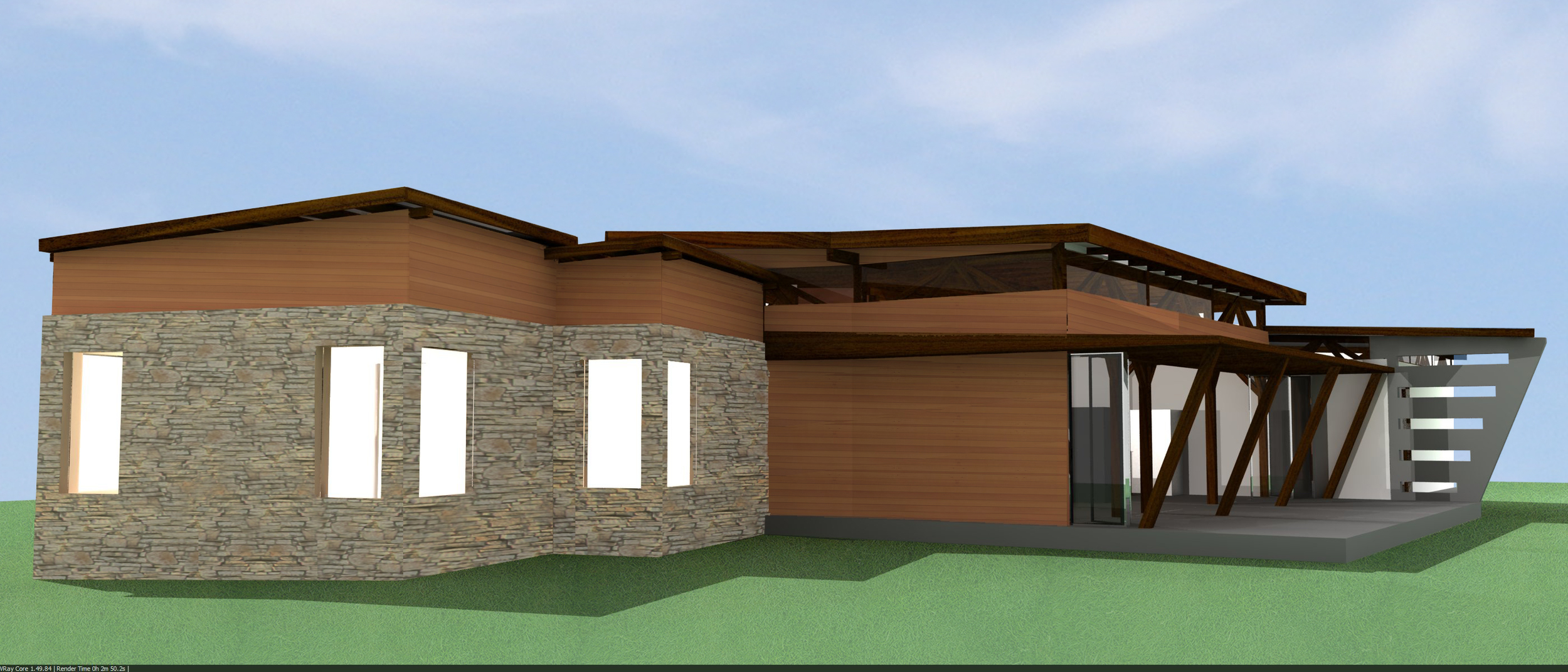
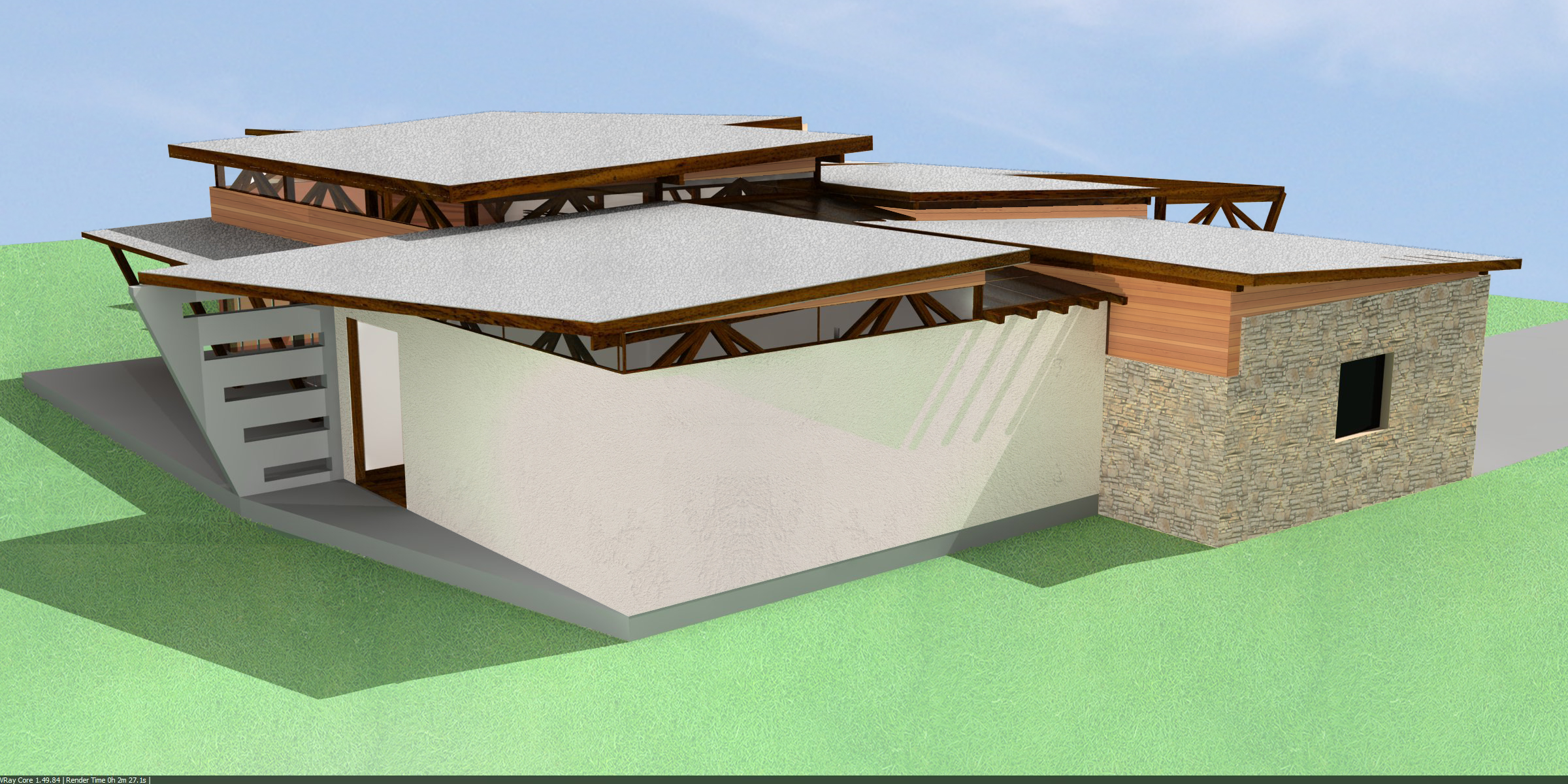
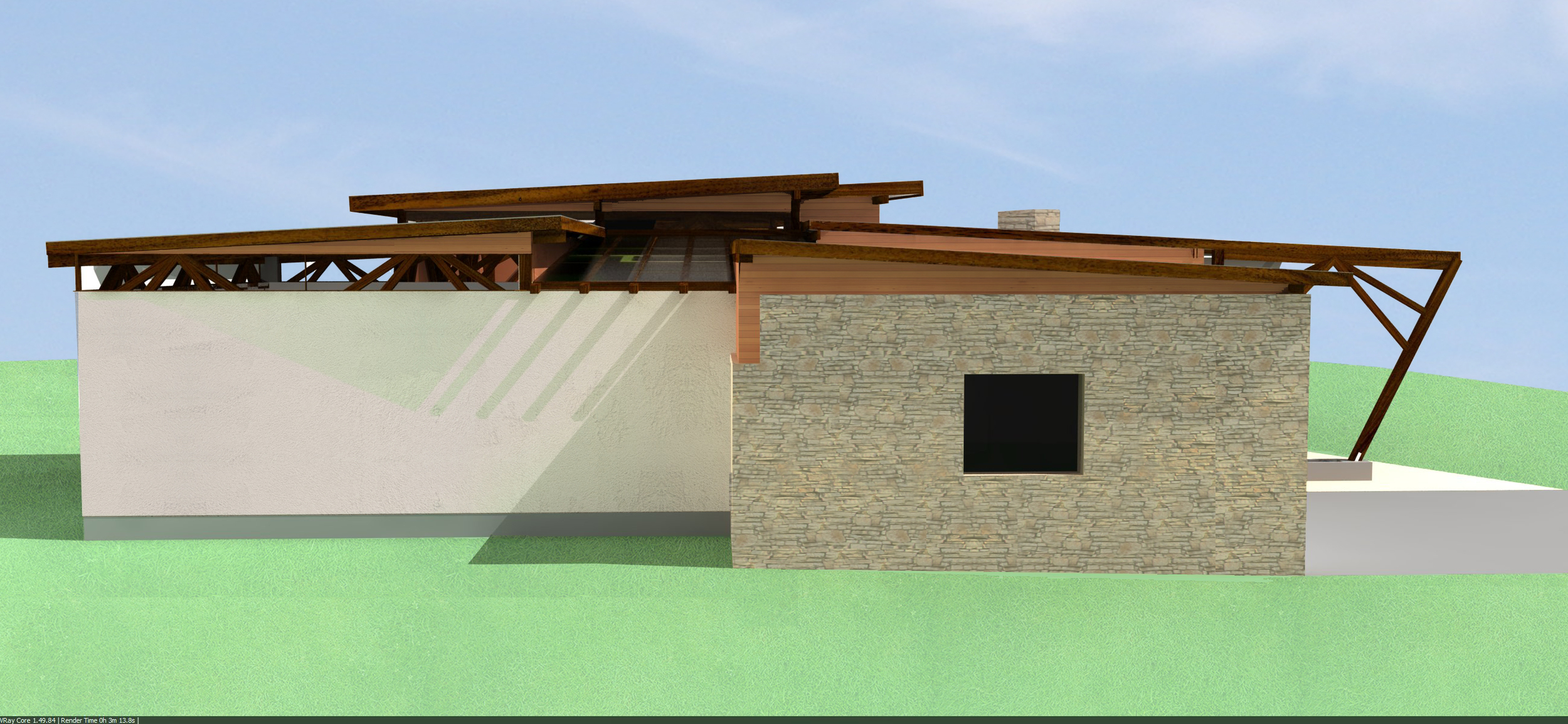
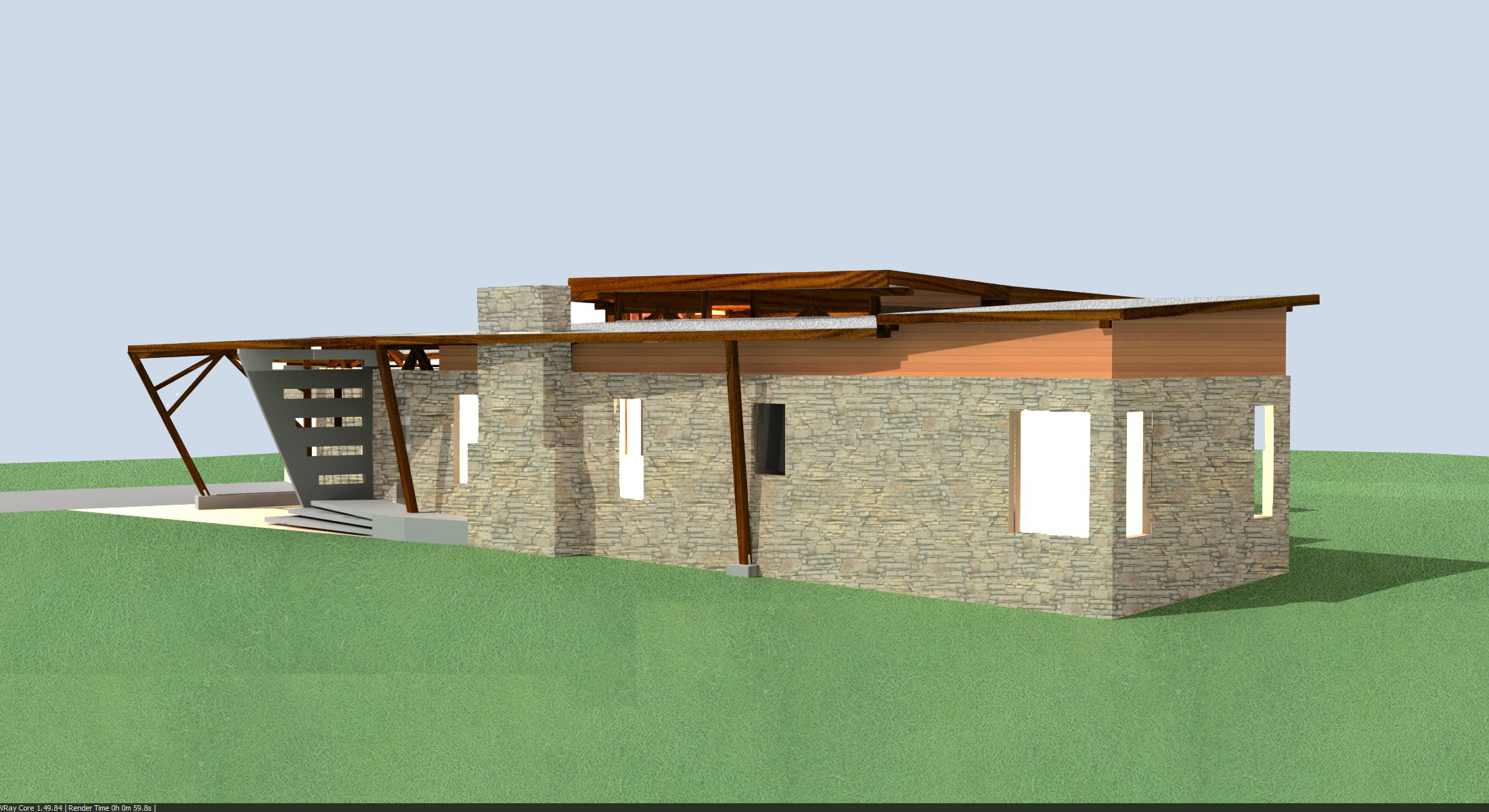

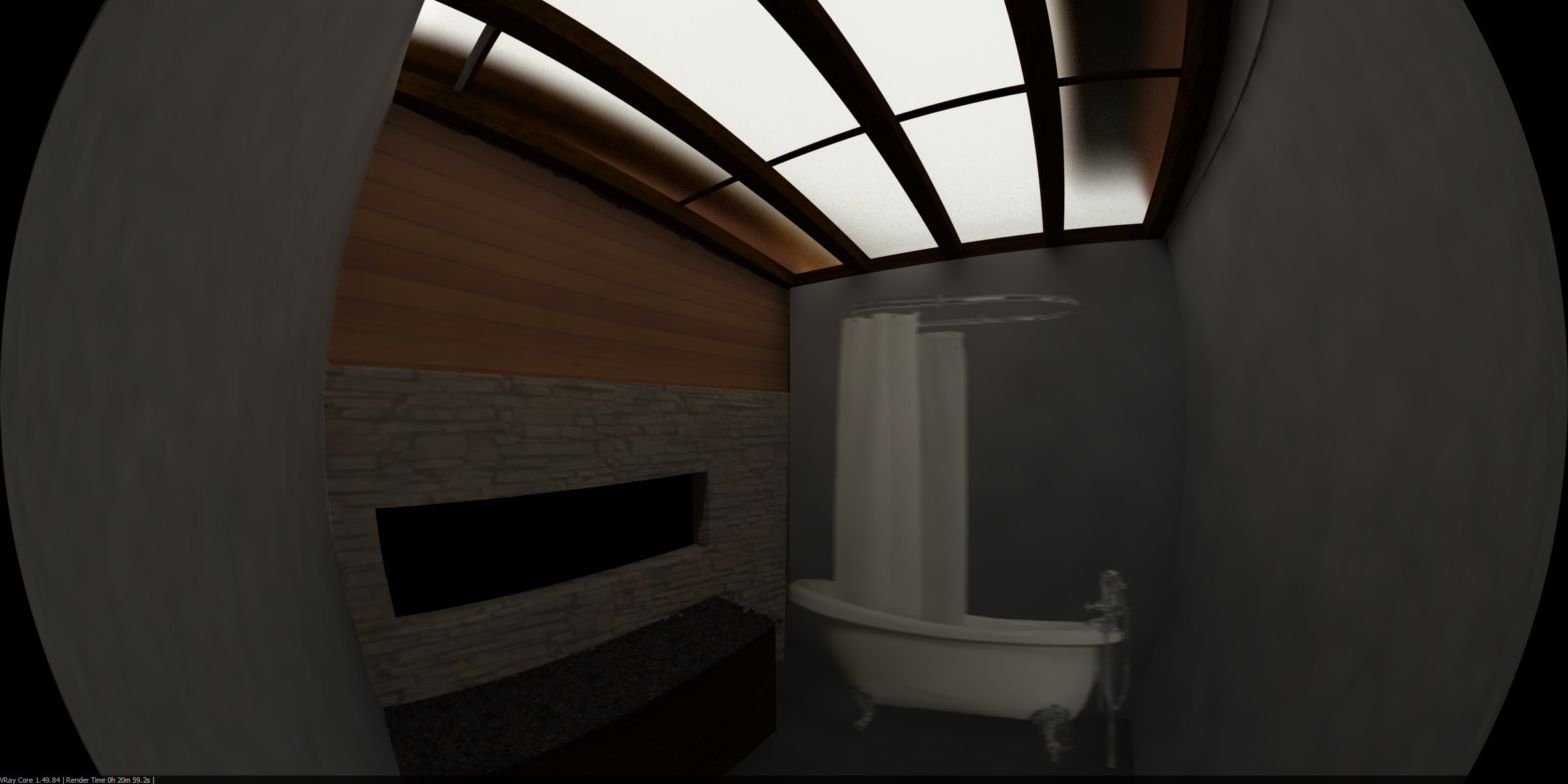
The existing house;
it's roof, a hat pulled too far over its beautiful stone face.
The solution? Gut the whole interior and roof, while preserving the integrity and history of the stone walls,
raise the new roof onto clerestory windows, expand an open floor plan with the existing stone walls coming into the kitchen and becoming interior accent walls, and adding an entire master sweet.
The clients wanted to really bring the outside into their living space, so a 38' folding door wall on a track opens, effectively erases the entire back wall.
Exterior, door closed
Exterior, door open
Interior, door closed
Interior, door open











